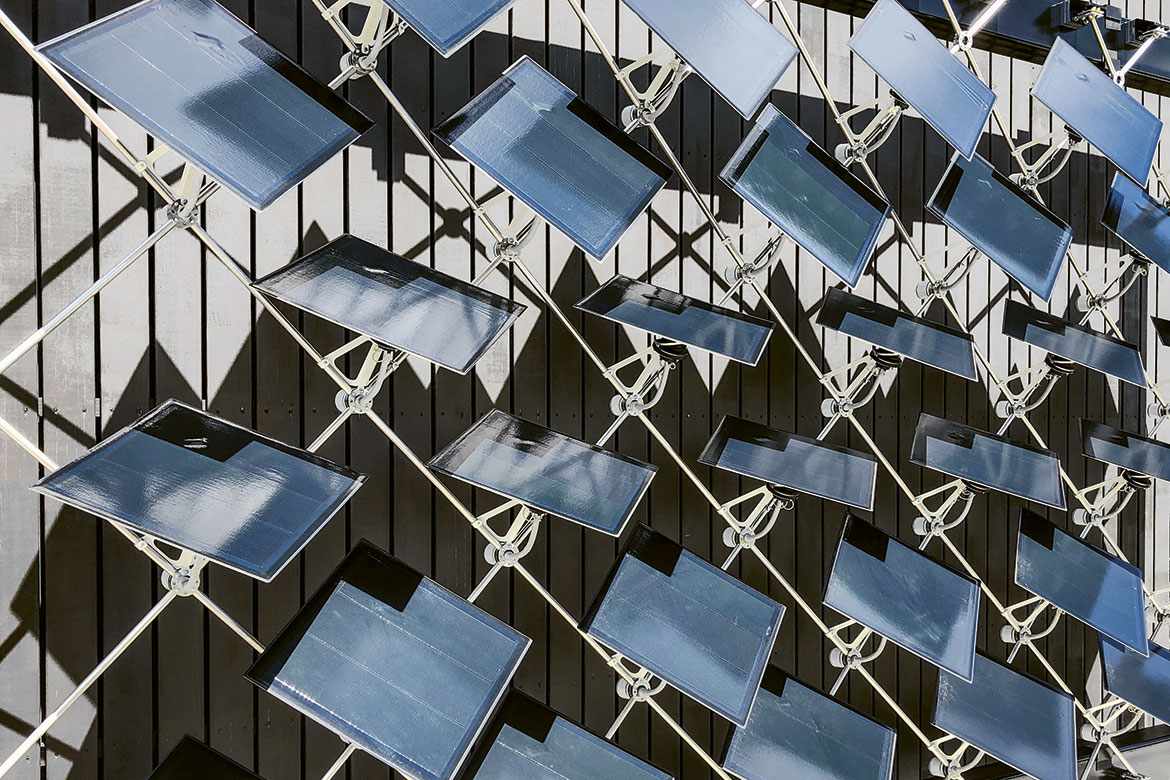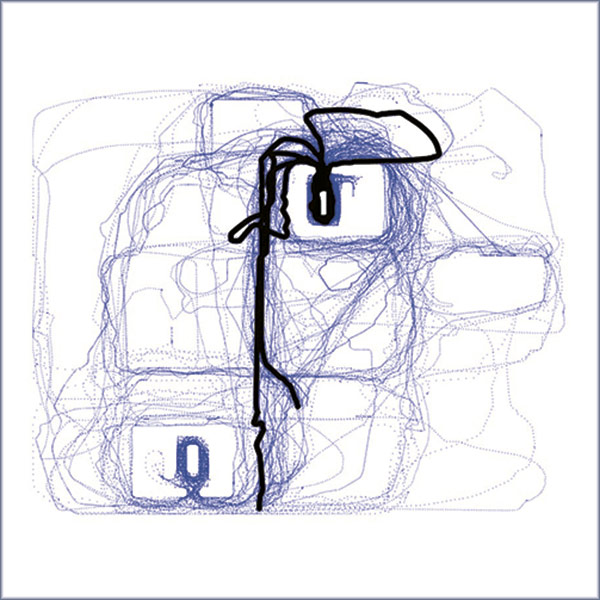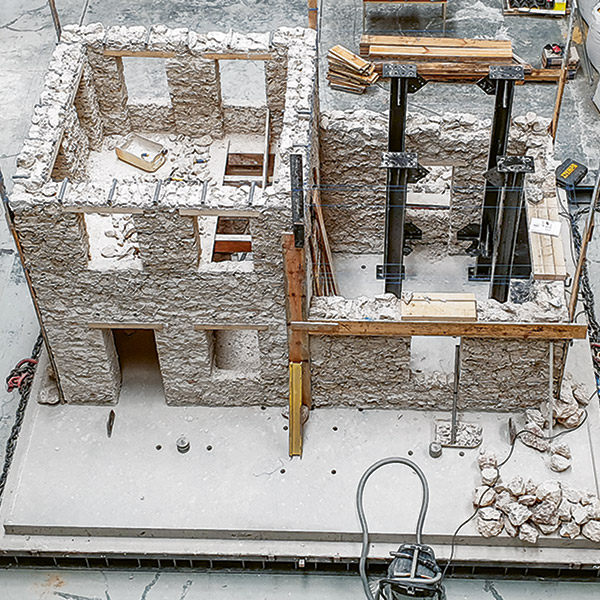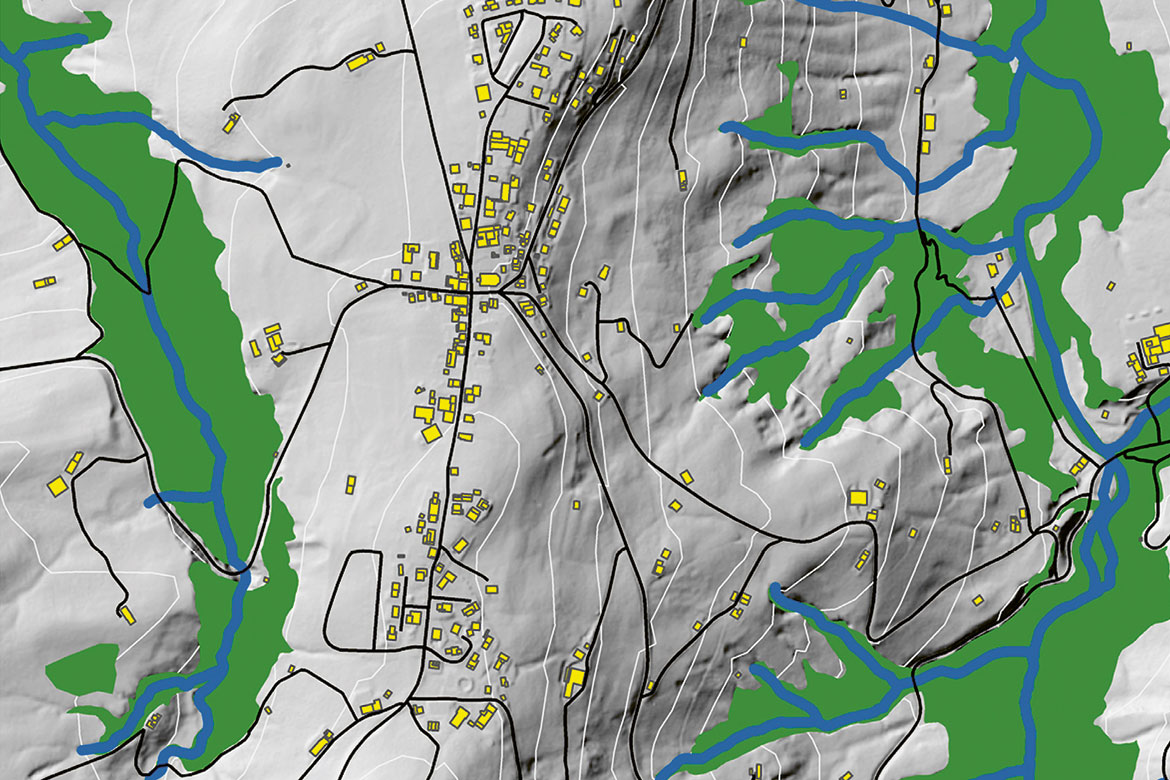Architecture
When buildings go green
Whether it’s sustainable materials, innovative technologies or recycling, in the field of construction, Swiss research is taking up the challenge of ecology.

Turning old buildings into new
In the past, parts of old buildings were often reused to build new ones. This practice was lost as mechanisation made it easier to manufacture new materials. At EPFL, Corentin Fivet wants to bring this principle back into fashion with the Phoenix 3D algorithm. Using elements recovered from other constructions, the software automatically calculates the most ecological building structure.
Available as open source, it was used by Rapp Architects to design the façade of the Energie Kosmos building near Basel using old electricity pylons. “In the future, our algorithm will not only calculate the most environmentally efficient solution, but will also take into account other criteria that are difficult to measure, like appearance or operational processes”, says Fivet. His team is also developing algorithms to facilitate the reuse of concrete slabs from buildings scheduled for demolition.

Building raw earth structures with magnesium cement
One of the best alternatives to concrete is right under our feet: soil. Every year in Switzerland, the construction industry excavates around 100 million cubic metres of it, the equivalent of 25 pyramids of Giza. Raw earth – as opposed to fired earth, which is used for bricks – has a much lower carbon footprint than concrete. It can replace concrete, sometimes even for the load-bearing walls of buildings, as in the case of the Ricola Kräuterzentrum in Laufen, Europe’s largest rammed-earth building. The problem is that this technique often has to be reinforced with large quantities of cement and lime, which reduces its carbon efficiency.
At Empa, Ellina Bernard is developing a magnesia-based cement to reinforce raw earth. This additive produces minimal carbon emissions, and some manufacturing processes can even capture carbon. “In the long term, magnesia-based cements may enable stabilised raw earth to become carbon neutral or even negative”, she says.
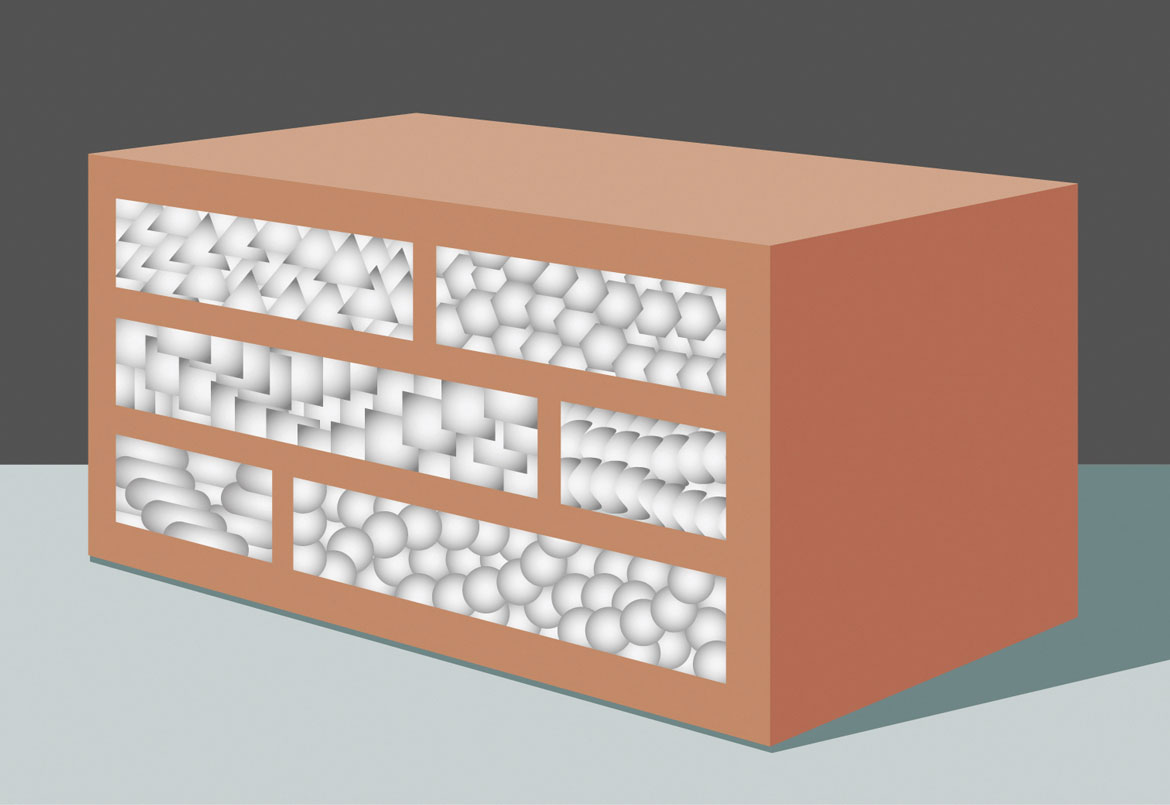
Creating a super-insulator with aerogels
Imagine a gel where liquids are replaced by gases. It’s an aerogel: an ultra-light material, more than 99 percent of which is air. Trapped in very small pores, the air acts as a thermal super-insulator. This makes it possible to construct very high efficiency buildings from an energy point of view.
However, aerogels are tricky to design and manufacture. Their nanoscale structure is difficult to observe and analyse. At Empa, Sandra Galmarini and her colleagues are creating computer models to optimise the development of these materials. The aim is to understand and, above all, to predict how the manufacturing parameters determine the nanoscale structure of aerogels. Rather than proceeding by trial and error, as is currently the case, scientists and industry will have a tool that will enable them to produce the desired properties more directly.

Making ultra-green concrete with clay
Concrete alone accounts for around eight percent of global carbon emissions. Franco Zunino, a materials scientist at ETH Zurich, intends to improve this poor record. He combines two approaches: using low-emission cement and, above all, using less of it. Like a glue, cement ensures the cohesion of the aggregates in concrete.
The cement developed by Zunino has very low emissions, thanks in particular to the integration of clays. To use less, he limits the empty space between the aggregates by adjusting their size and shape. “This dual strategy makes it possible to obtain a concrete that emits 75 percent less CO2 than traditional materials, while having the same mechanical and durability characteristics”, he says.
For the moment, his ultra-green concrete is less fluid and more difficult to work with. To solve this problem, Zunino is testing new formulations of chemical additives.
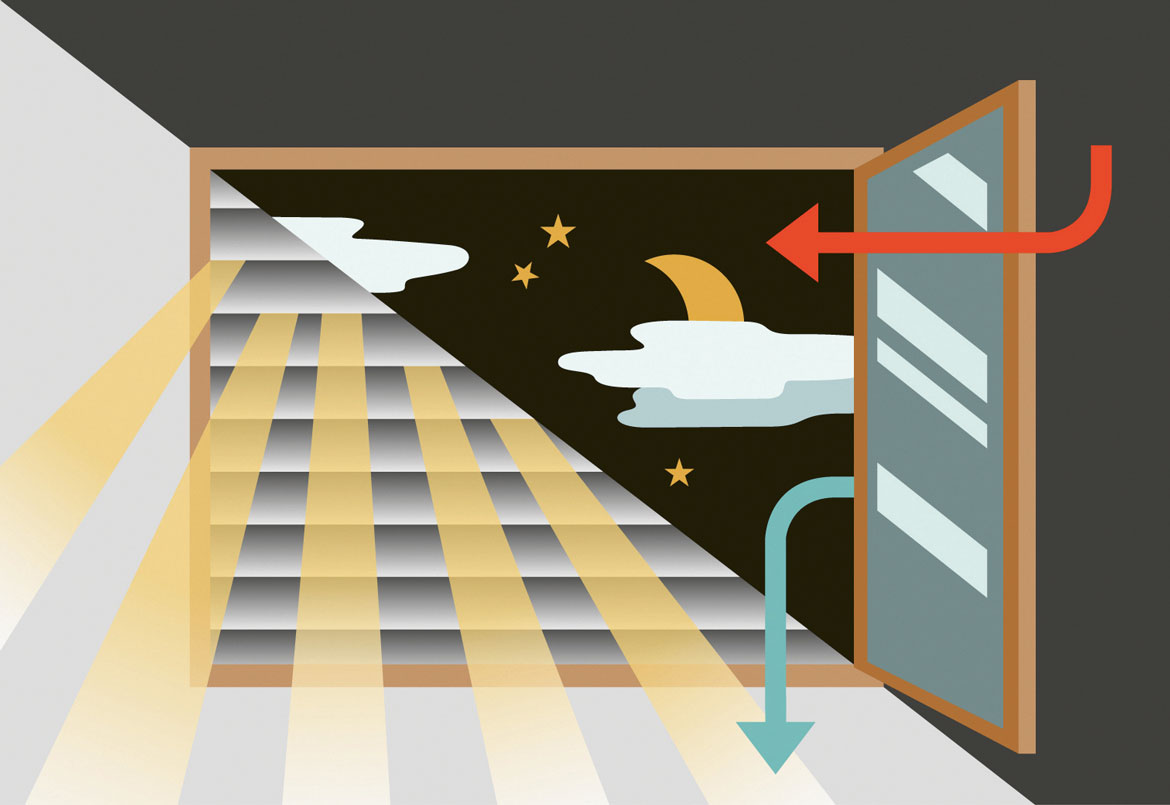
Exploiting the potential of shade and the night air
In Switzerland, most residential buildings do not have air conditioning, but a turnaround is expected with climate change and increasingly frequent, long and intense summer heat waves. An Empa team has determined that by 2050, the air conditioning needs of the Swiss population could amount to just over ten terawatt hours, or about four percent of annual national electricity demand.
This is a large bill that could be reduced by more than 80 percent by two relatively simple measures: shading windows to reduce the greenhouse effect during the day, and systems that allow air to circulate during the coolest part of the night. To bear this out, the scientists simulated not only the future demand for air conditioning but also the Swiss building stock and its physical characteristics, the various local weather conditions, the urban configuration and the behaviour of the population.

Plants and solar panels can be more than just a façade
The vertical surfaces of buildings have untapped potential. Dressed with solar panels or covered with greenery, they allow urban islands to cope with summer heat waves better by powering air-conditioning systems or by cooling the atmosphere through evaporation.
A team from Lucerne wants to know which of these two solutions is better: panels or plants? It has installed four green façades on the campus, either with plants or covered with panels. “If you have to put a figure on the results, photovoltaics always win out over vegetation in purely energetic terms,” says Silvia Domingo, a researcher with the project. But planted facades have more intangible benefits that are difficult to assess. “They improve air quality, cool the urban climate, contribute to biodiversity and are a marketing argument for developers because people appreciate them”. The Lucerne group favours mixed façades with plants on the lower floors – to cool and beautify the streets – and solar panels above.
Illustrations: Elisa Debora Hofmann

